Abstract: the box house has beautiful shape, convenient installation and good thermal insulation performance, and has a wide application prospect. Beautiful country villas, seaside huts with wide horizons and mechanical literary and artistic office places, these beautiful buildings are constantly refreshing our horizons. I was lucky to participate in the research and development of container room. In my spare time, I used the finite element software ABAQUS to analyze the container room. In this paper, the modal analysis, static analysis and stiffness analysis of container house are carried out, and some basic conclusions are obtained, which can be used as a reference for peers. In the later stage, we will conduct in-depth research on the container room.
0. Preface
As a building type with a high degree of prefabrication, container building has the characteristics of novel structural form, short construction cycle and good economy. It has developed rapidly at home and abroad. China has also promulgated the corresponding industry standard CECS 334:2013 technical specification for container modular composite house.
There are problems in connection joints, stiffness and stability in the use of container buildings. Therefore, research institutions such as Harbin University of technology, Tongji University, Tianjin University and Guangzhou University have systematically studied the basic mechanical properties and lateral stiffness of container buildings.
1. Finite element model
1.1 cells and grids
Because the wing room is mainly composed of beam column and profiled steel plate, and its section thickness is relatively thin, it can only be calculated by shell element. The grid size of beam column and plate is 100mm.
1.1. Grid diagram of structure
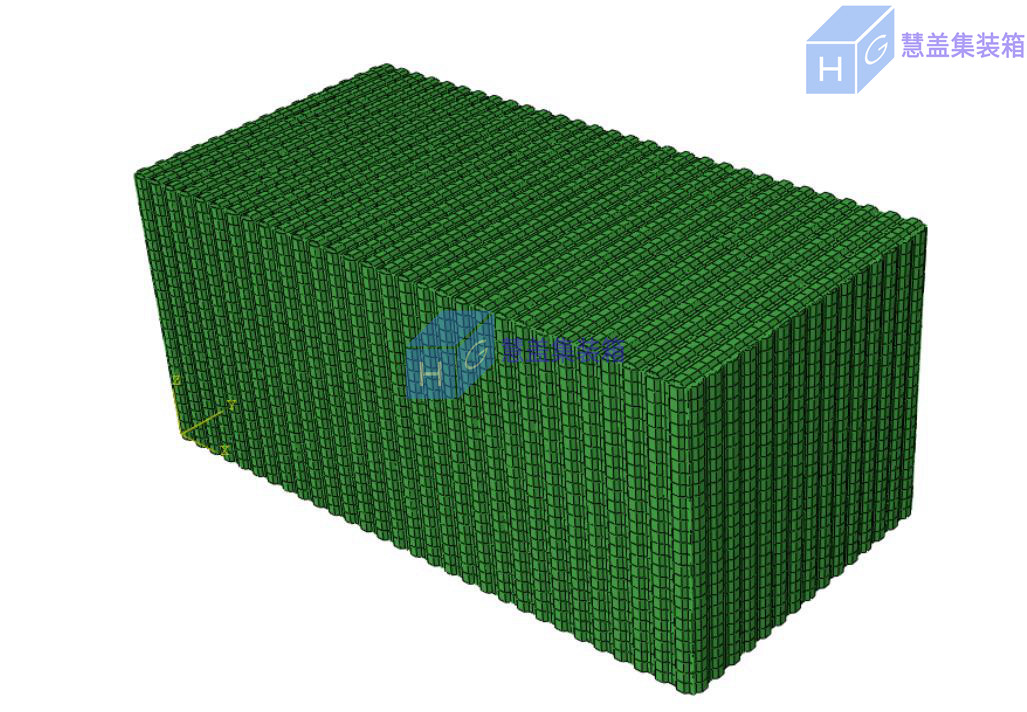
1.2有限元模型
使用ABAQUS软件建立的精细的有限元模型如图1.2所示。
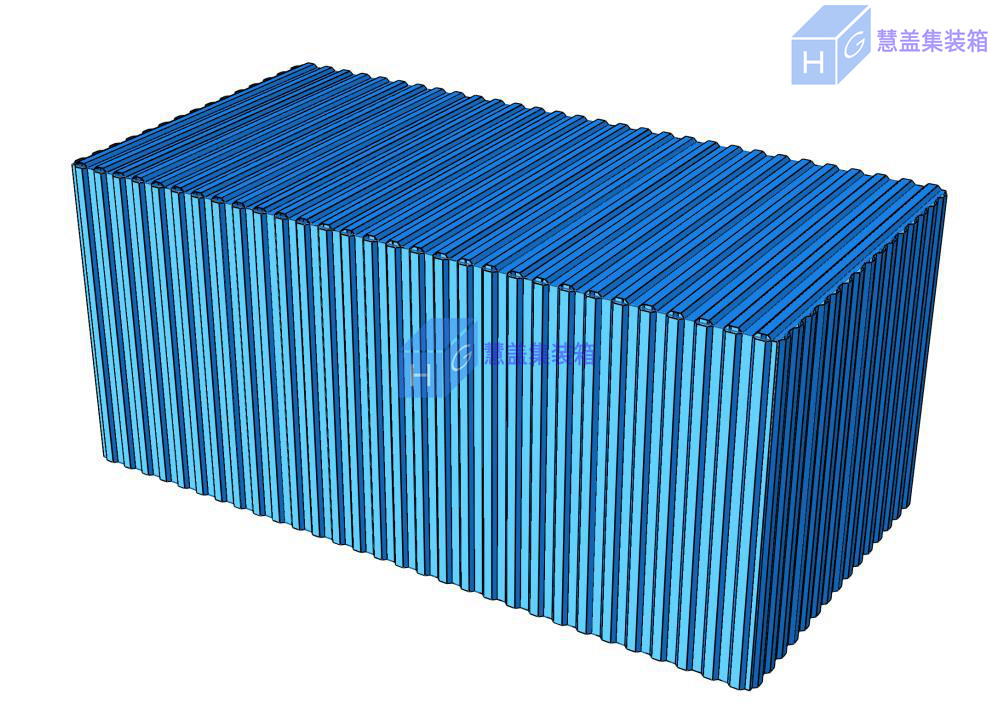
Abstract: the box house has beautiful shape, convenient installation and good thermal insulation performance, and has a wide application prospect. Beautiful country villas, seaside huts with wide horizons and mechanical literary and artistic office places, these beautiful buildings are constantly refreshing our horizons. I was lucky to participate in the research and development of container room. In my spare time, I used the finite element software ABAQUS to analyze the container room. In this paper, the modal analysis, static analysis and stiffness analysis of container house are carried out, and some basic conclusions are obtained, which can be used as a reference for peers. In the later stage, we will conduct in-depth research on the container room.
0. Preface
As a building type with a high degree of prefabrication, container building has the characteristics of novel structural form, short construction cycle and good economy. It has developed rapidly at home and abroad. China has also promulgated the corresponding industry standard CECS 334:2013 technical specification for container modular composite house.
There are problems in connection joints, stiffness and stability in the use of container buildings. Therefore, research institutions such as Harbin University of technology, Tongji University, Tianjin University and Guangzhou University have systematically studied the basic mechanical properties and lateral stiffness of container buildings.
1. Finite element model
1.1 cells and grids
Because the wing room is mainly composed of beam column and profiled steel plate, and its section thickness is relatively thin, it can only be calculated by shell element. The grid size of beam column and plate is 100mm.
1.1. Grid diagram of structure
Vibration mode | 1 | 2 | 3 | 4 | 5 | 6 |
Frequency(hz) | 14.87 | 18.74 | 19.45 | 20.04 | 20.55 | 21.54 |
2.2 basic vibration mode
The vibration mode diagram of the three-stage natural vibration period in front of the container house is shown in Figure 2.1. The animation effect is shown in Figure 2.2.
(a)First order mode diagram
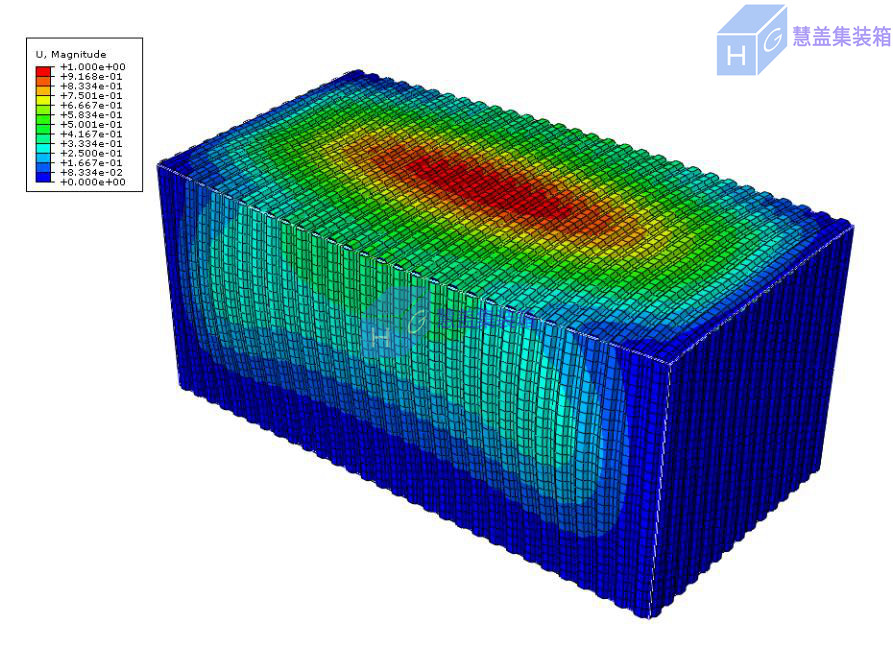
(b)Second order mode diagram
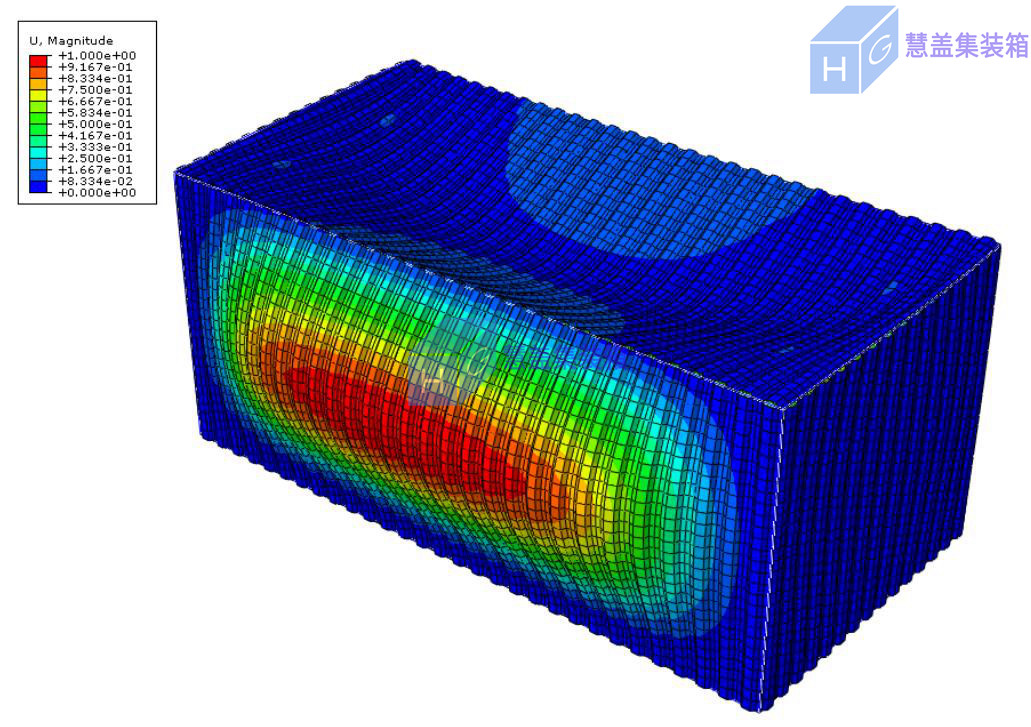
(c)Third order mode diagram
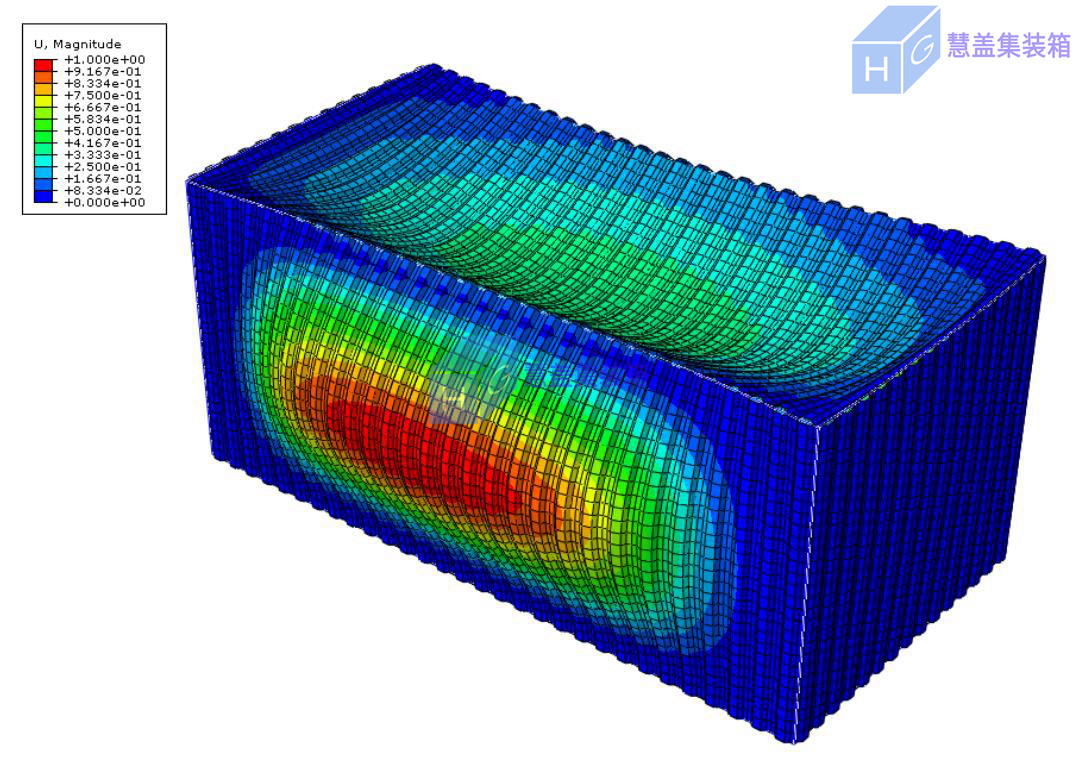
(d)Fourth order mode diagram
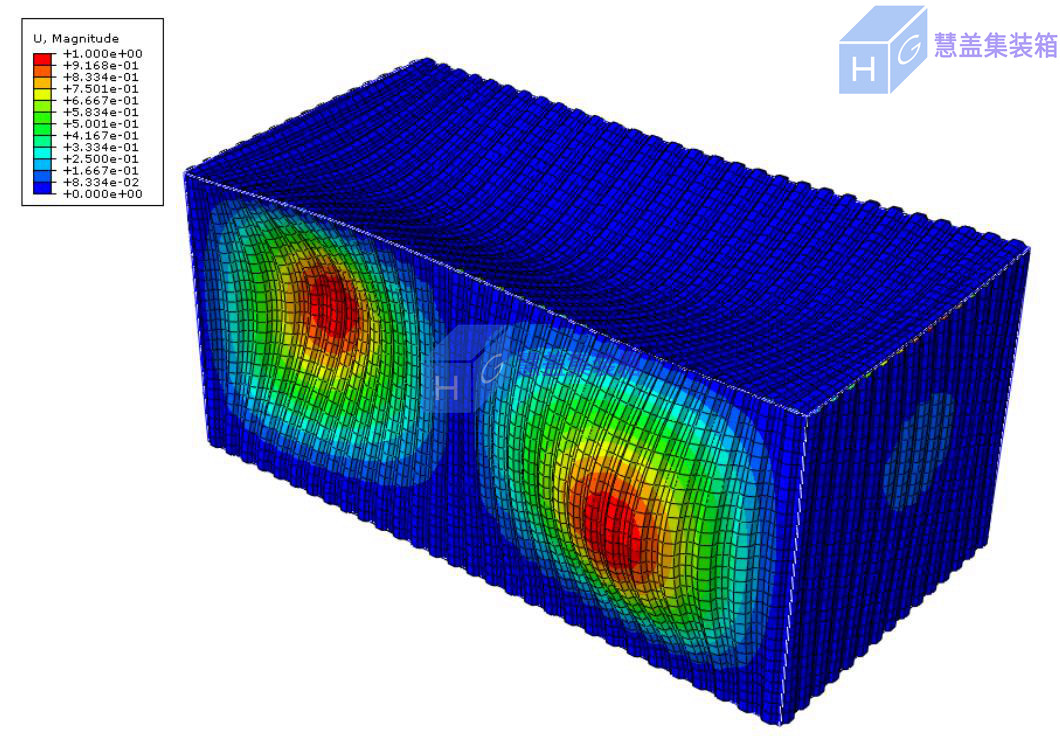
(e)Fifth order mode diagram
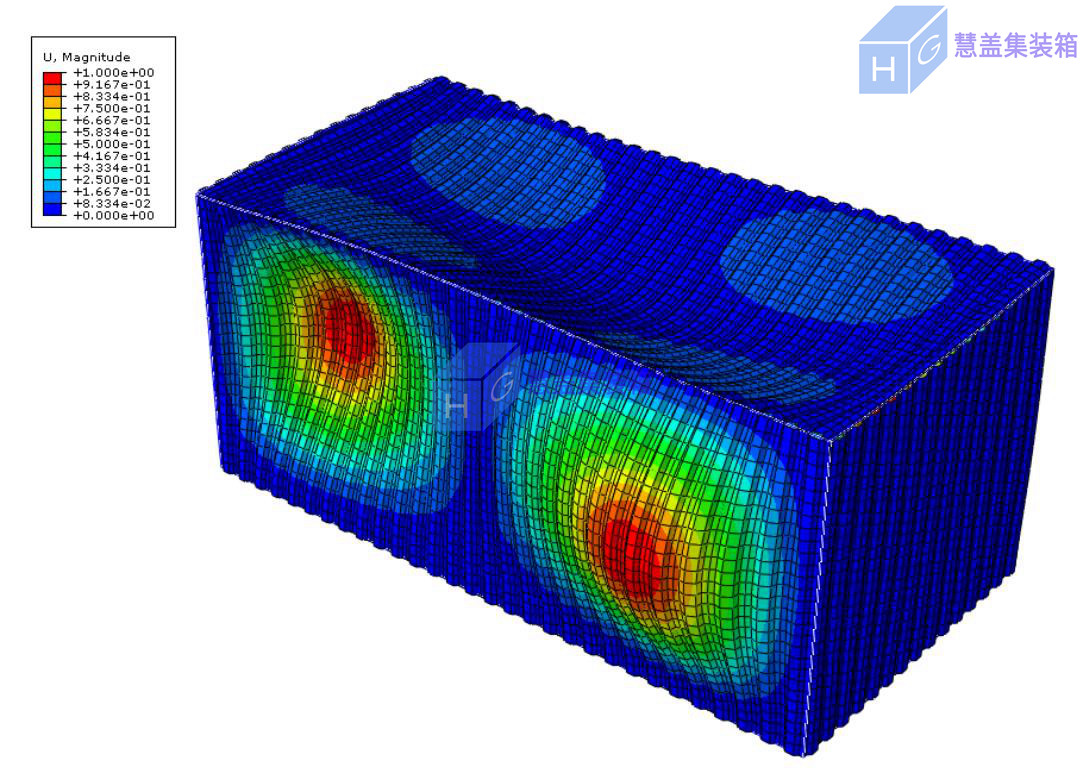
(f)Sixth order mode diagram
3. Stiffness analysis
3.1 establishment of actual model
The actual container room has windows and doors, but the above model does not consider the impact of door and window openings on the container room, because in this section, it is arranged according to the actual size and position of doors and windows, which can better reflect the actual dynamic characteristics of the container room.
3.2 modal analysis
The basic natural vibration period is shown in Table 3.1. The vibration mode diagram of the structure is shown in Figure 3.1, and the animation of structural modal analysis is shown in video 3.2.
Table 3.1 summary of natural vibration period of container house
Vibration mode | 1 | 2 | 3 | 4 | 5 | 6 |
Frequency(hz) | 14.92 | 17.39 | 19.01 | 19.49 | 20.06 | 20.41 |
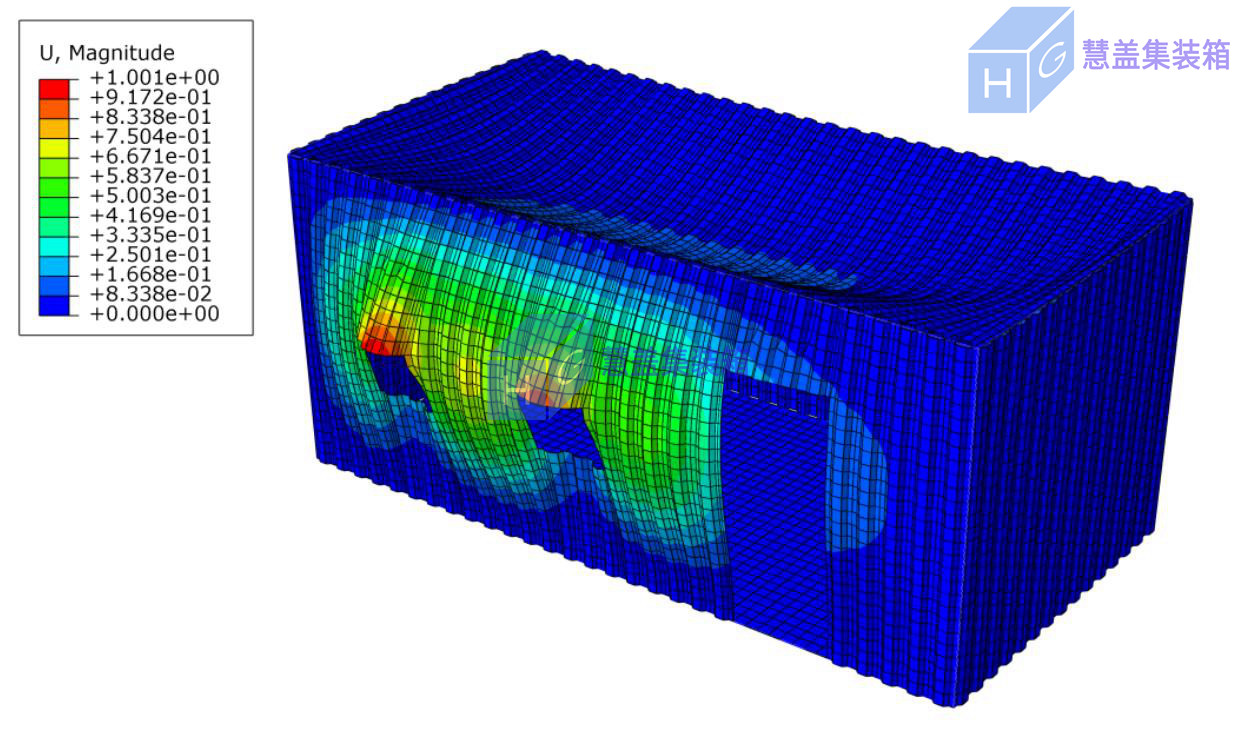
(a)frequency
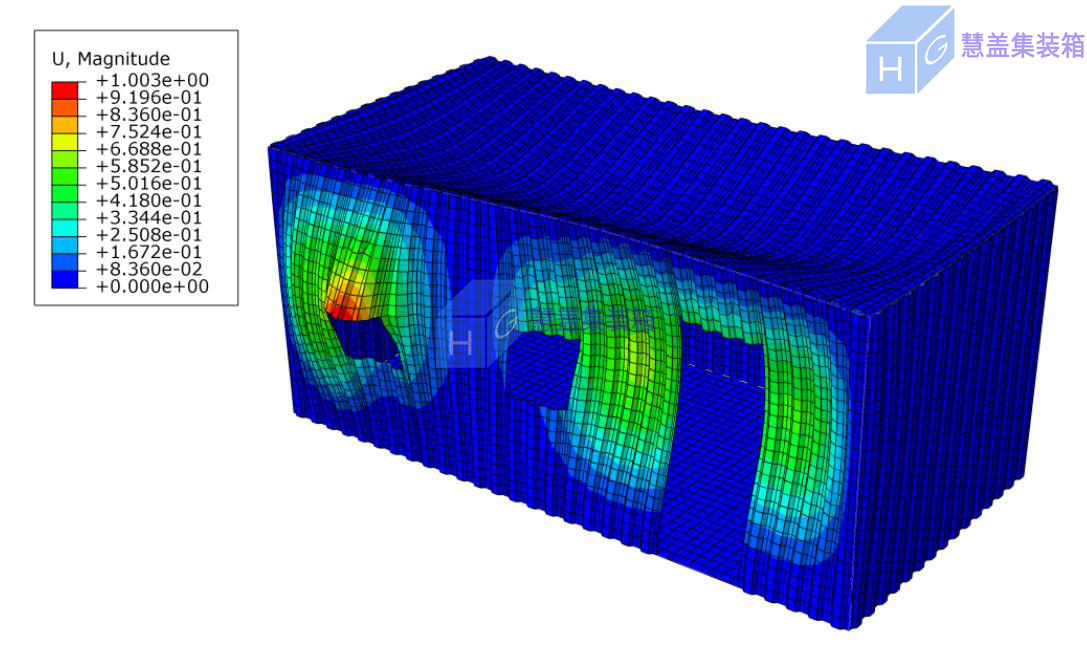
(b)二阶振型图
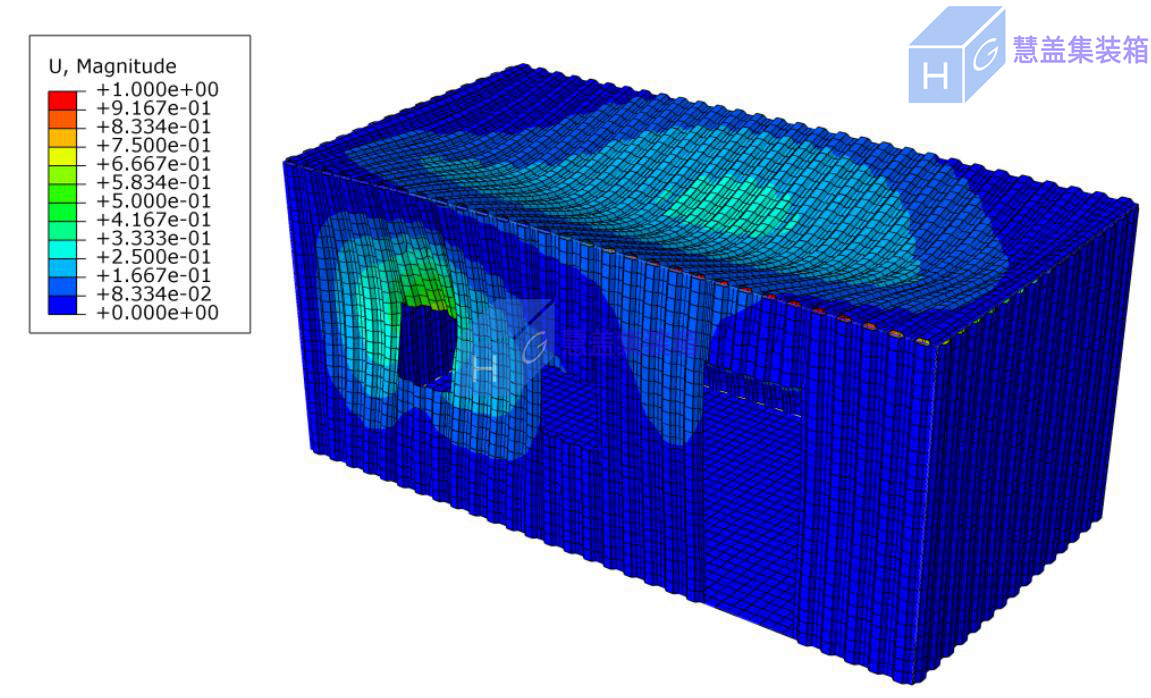
(c)Third order mode diagram
4. static analysis
4.1 load selection
According to the relevant provisions in the code for load of building structure: the floor load is 2.0kn/ ㎡, the roof load takes the larger value of live load and snow load to participate in the load combination, so 0.5kn/ ㎡.
Wind load: the ground roughness is B, the coefficient of change of wind pressure height is 1, the basic wind pressure is 0.35 kn/ ㎡, and the wind load type coefficient is 0.8. The standard value of wind load can be calculated as 0.285kn/ m2.
4.2 static analysis results
The stress cloud diagram of static analysis of container room is shown in 4.1 below.
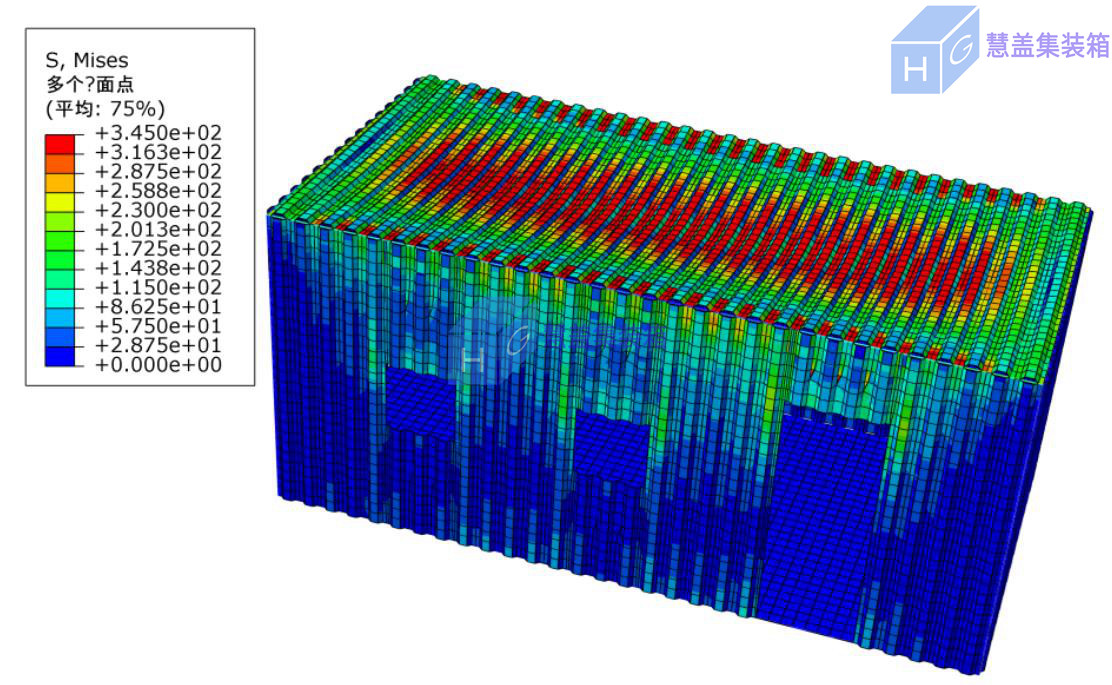
4.1.Static analysis stress nephogram of container house
4.3 stress analysis of cantilever box house
The advantage of container room * is that it can realize good architectural modeling through combination. Therefore, this paper also studies the mechanical performance of cantilever wing room, and its stress nephogram is shown in Figure 4.2.
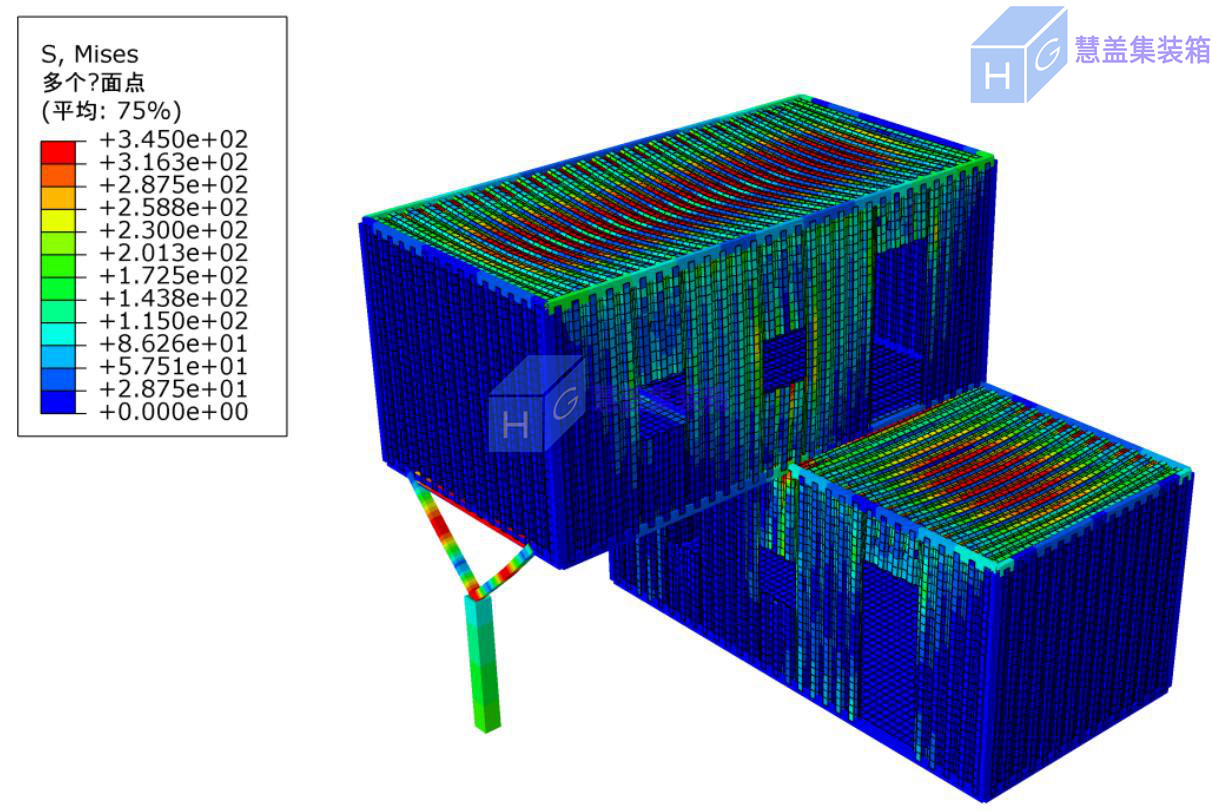
4.2.Stress nephogram of static analysis of cantilever container house
5. Conclusion
Container house is in the early stage of development in China, and there are many calculation problems that need to be overcome by your peers. Our team can contribute to the research and development of new container house. I also hope your peers will discuss calculation problems with us to promote the progress of the industry.
6. References
[1] China Engineering Construction Standardization Association. Technical specification for container modular composite house: cecs334:2013 [S]. Beijing: China Planning Press, 2013
[2] Wu Congxiao, Yang Yuan, Wu congyong, Yang Tao, Xu Xin. Analysis and Research on seismic performance of damping structures and connecting joints of container assembly buildings [J]. Steel structure, 2019,34 (04): 1-8
[3] Cha Xiaoxiong, fan kunjie. Lateral stiffness analysis of container building I: full container skin effect [J]. Harbin: Journal of Harbin University of technology, 2017, 49 (6): 102-108
HUIGAI container company
TEL:400-021-3650
Website:www.hui-gai.com



